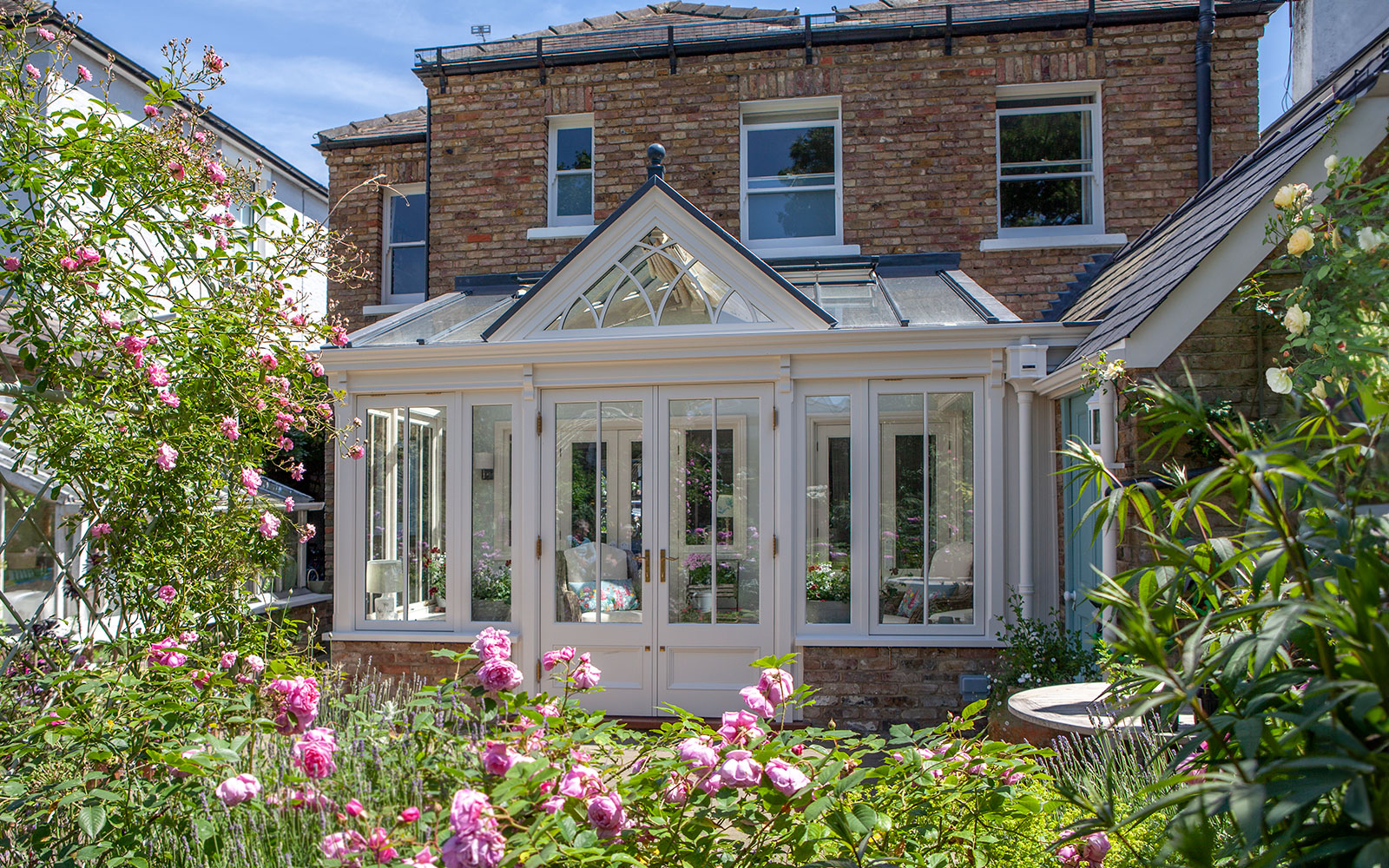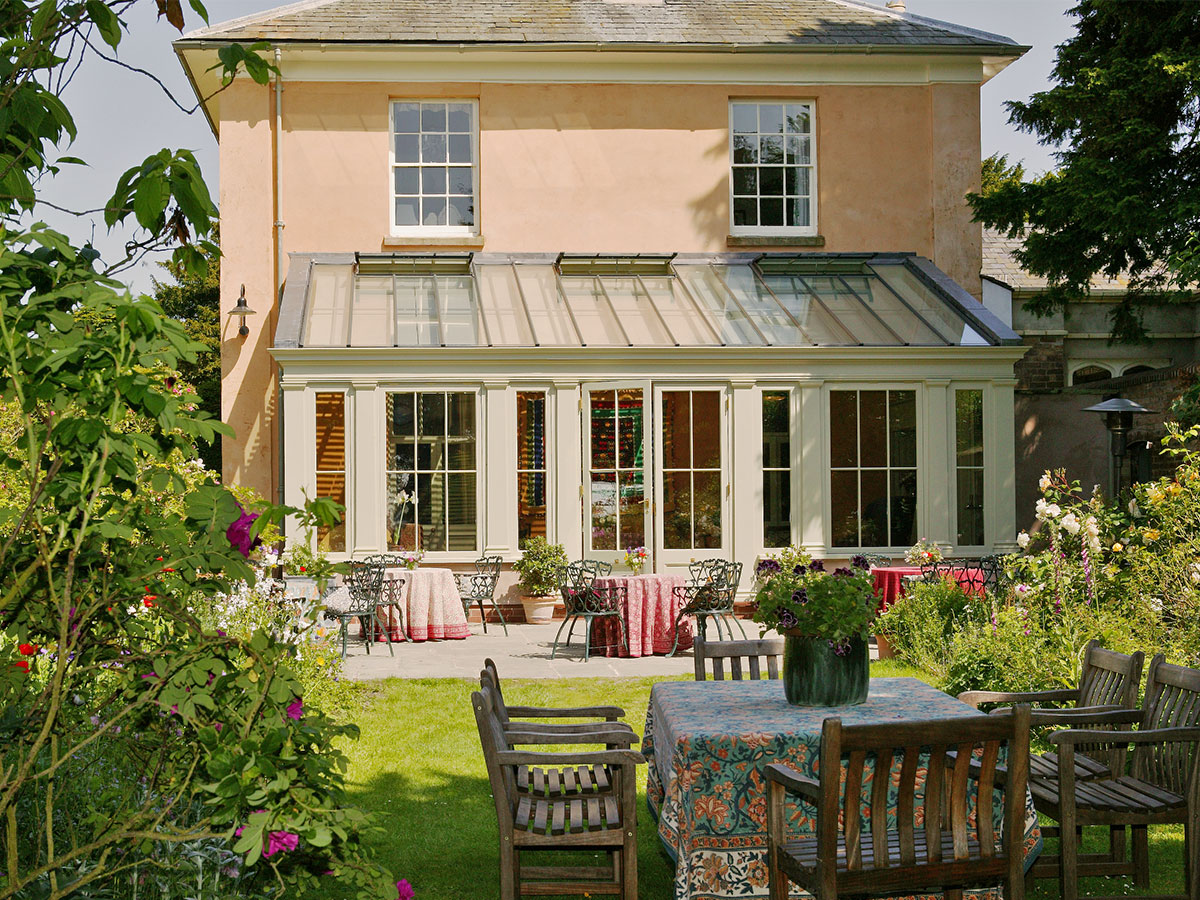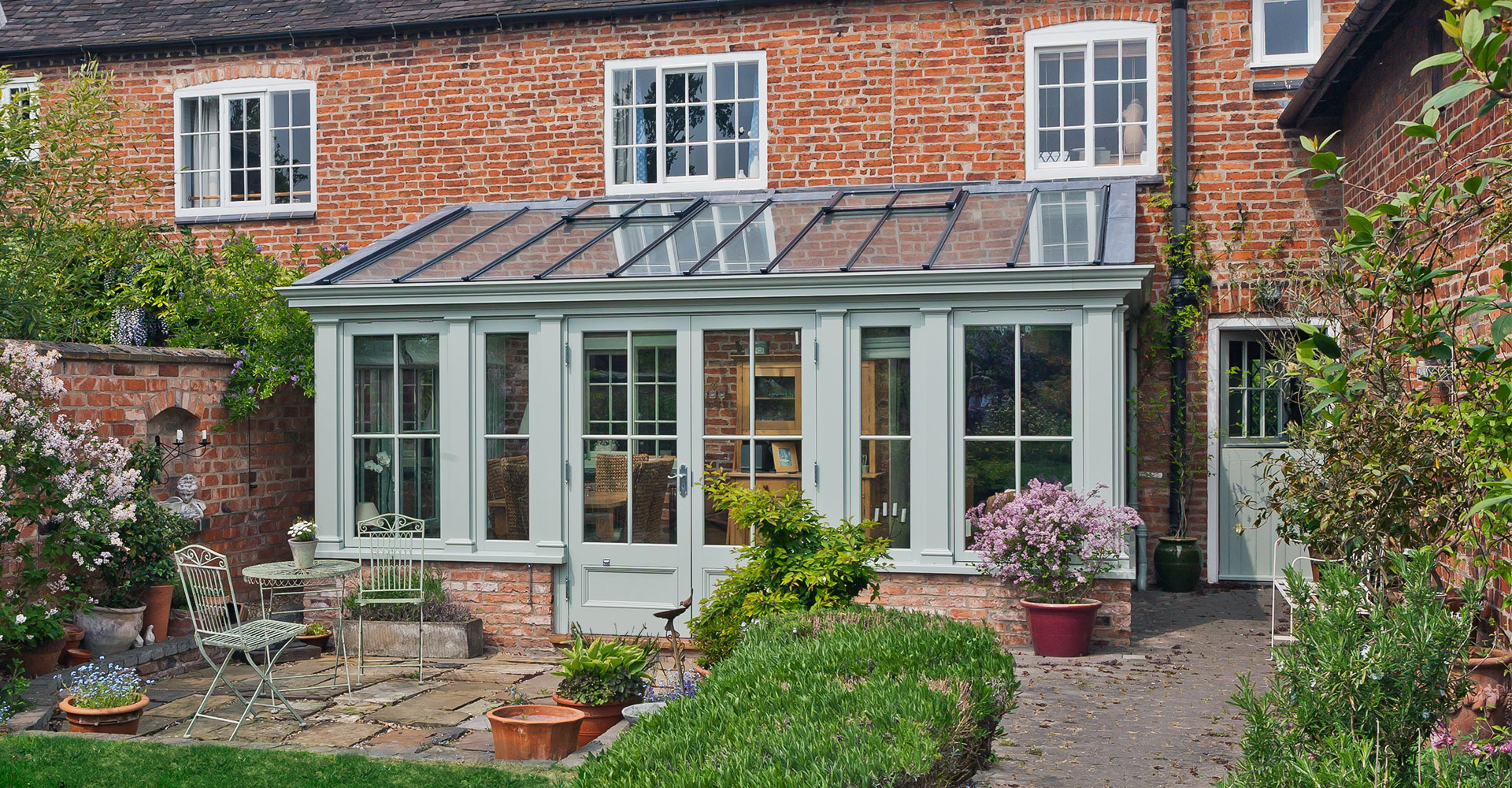
A lean-to conservatory is defined as a type of home extension that attaches to an existing wall or structure. It is designed with a roof that slopes down and leans against the main building, hence the name ‘lean-to’. This conservatory style and design type is known for its straightforward and practical design.

Lean-to conservatories feature a simple and minimalist aesthetic that complements a wide range of architectural styles whilst only requiring a single existing wall to attach to.
With their sloping roofs and large glazed panels, lean-to conservatories allow ample natural light to flood the space. This creates a bright and airy atmosphere, enhancing the feeling of openness and bringing the outdoors inside.


Lean-to conservatories can serve various purposes, depending on your needs and preferences. They can be used as a dining area, home office, lounge or even a space used for entertaining or just appreciating the garden.
Lean-to conservatories offer a cost-effective extension solution due to their minimalist design, which reduces construction complexity and labor costs.

In terms of planning permissions, there are a variety of considerations to take into account and every project, regardless of size, is different.
Permitted Development rights allow you to complete certain building projects without the need for formal approvals however, there is a strict list of criteria you must meet. For more information on this subject, we suggest readng our article A guide to planning permissions which covers planning, building control and other permissions that may be requried when adding a conservatory or orangery.
Our best advice if you are approaching Vale for your project, is to consult with one of our designers or directly with our specialist dedicated in-house planning team. This way we can ensure you have undertaken the correct assessments for your project, property and local area.
Check out these projects below if you are looking for more examples to inspire your own lean-to extension.
The popular and timeless design of the lean-to structure can provide the ideal solution for many properties when simplicity is key.


This smaller sized lean-to extension was added to create a sitting room for appreciating the garden.









For more inspiring lean-to extension ideas, explore our case studies linked below, featuring before and after photos and project specific details to provide you with a deeper understanding of the possibilities.
Vale Garden Houses have the expertise to help you design and build an extension to your home that meets your needs and complements your property. We have over 40 years of experience designing and manufacturing bespoke conservatories and can work with you to create a conservatory that suits your style, space, and budget. Contact us today to learn more about how we can help you bring your project to life.
Complete our online form to download or receive by post our inspirational 108-page brochure featuring an extensive collection of conservatories, orangeries and rooflights.
Request Your BrochureUnderstand the difference between a conservatory and an orangery by reading our comprehensive article on the differences.
Read Article