A key signature of an orangery building is the bold colonnade effect. If missing this element, you are left with a glazed structure without architectural merit or identity. An orangery will typically feature wide classical pilasters flanking each window or door set, often mirrored internally.

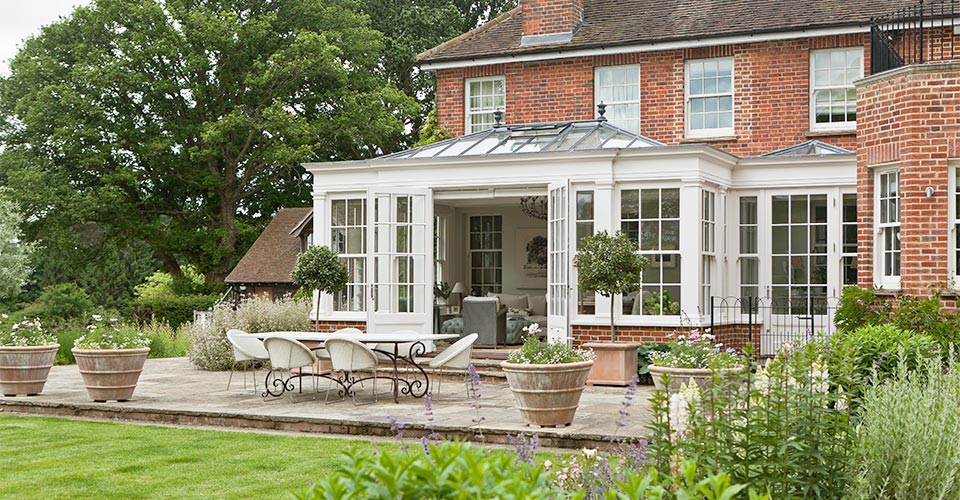
With a true orangery, the construction will house an inset roof within the surrounds of a secret gutter concealed externally by the entablature.

A well-designed orangery, whether small or large, should always follow the 'Classical Orders of Architecture'. This determines the scale and proportion of individual elements such as entablature depth, column widths and heights, fenestration and glazing detail, all in relation to one other.
Orangeries have a shallow roof pitch giving the effect of a diminished roof and creating a profile that is less imposing and more suitable to fit in with certain architectural styles.

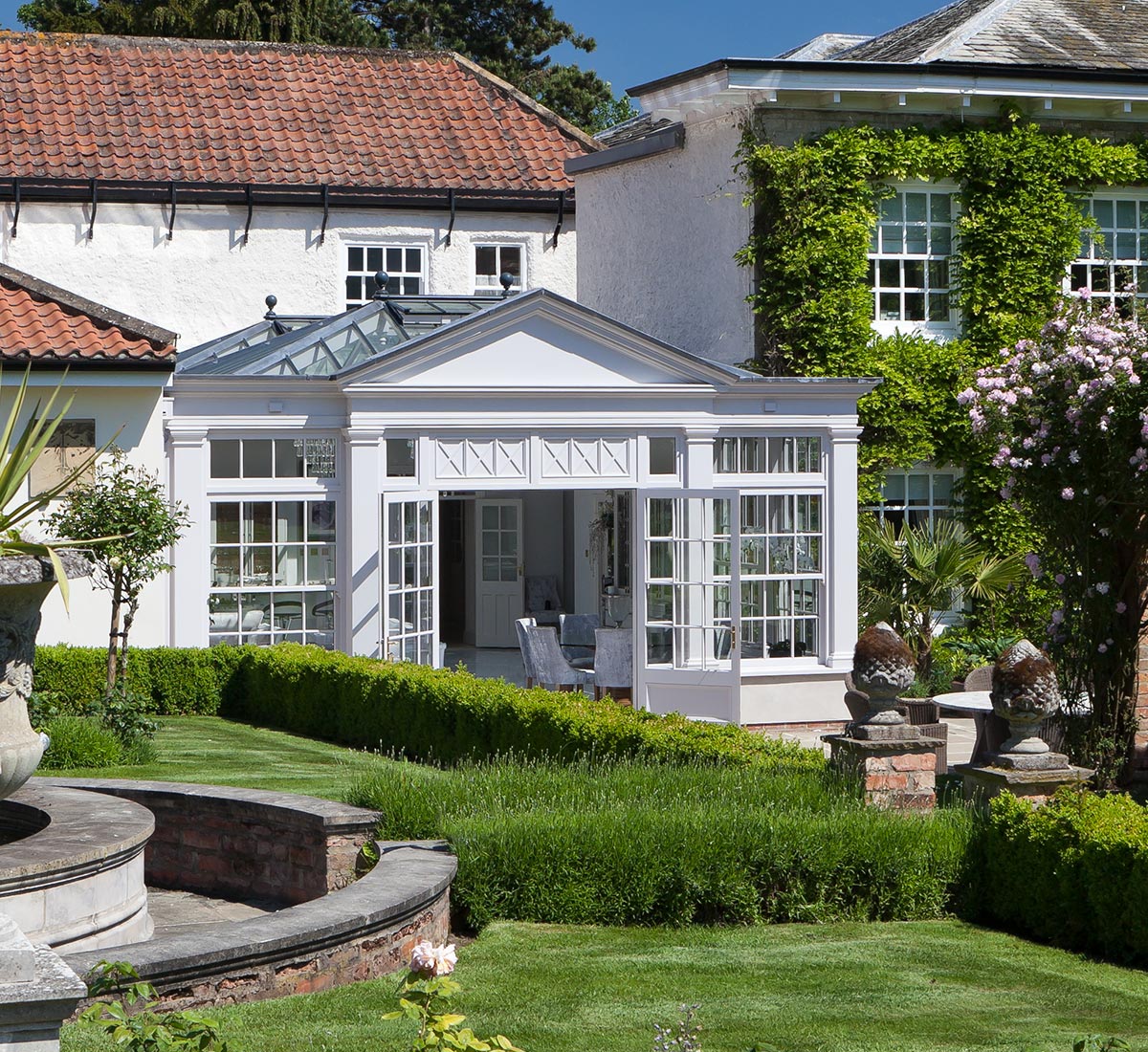

The most typical design of an orangery features an inset roof with double glazing set within fine glazing rafters. As with a conservatory, this construction allows natural light to flood into the room, but the perimeter ceilings offers more shade and lighting options to create a unique atmosphere unlike any other room in the house.

We regularly design and build bespoke orangeries with a traditional solid roof construction. This is either lead covered or incorporates the use of traditional roofing materials such as slate or tile to perfectly complement the house.
Opting for a solid roof will give an increased feeling of privacy and exclusivity as well as allowing the exterior to harmonise with the existing structure.

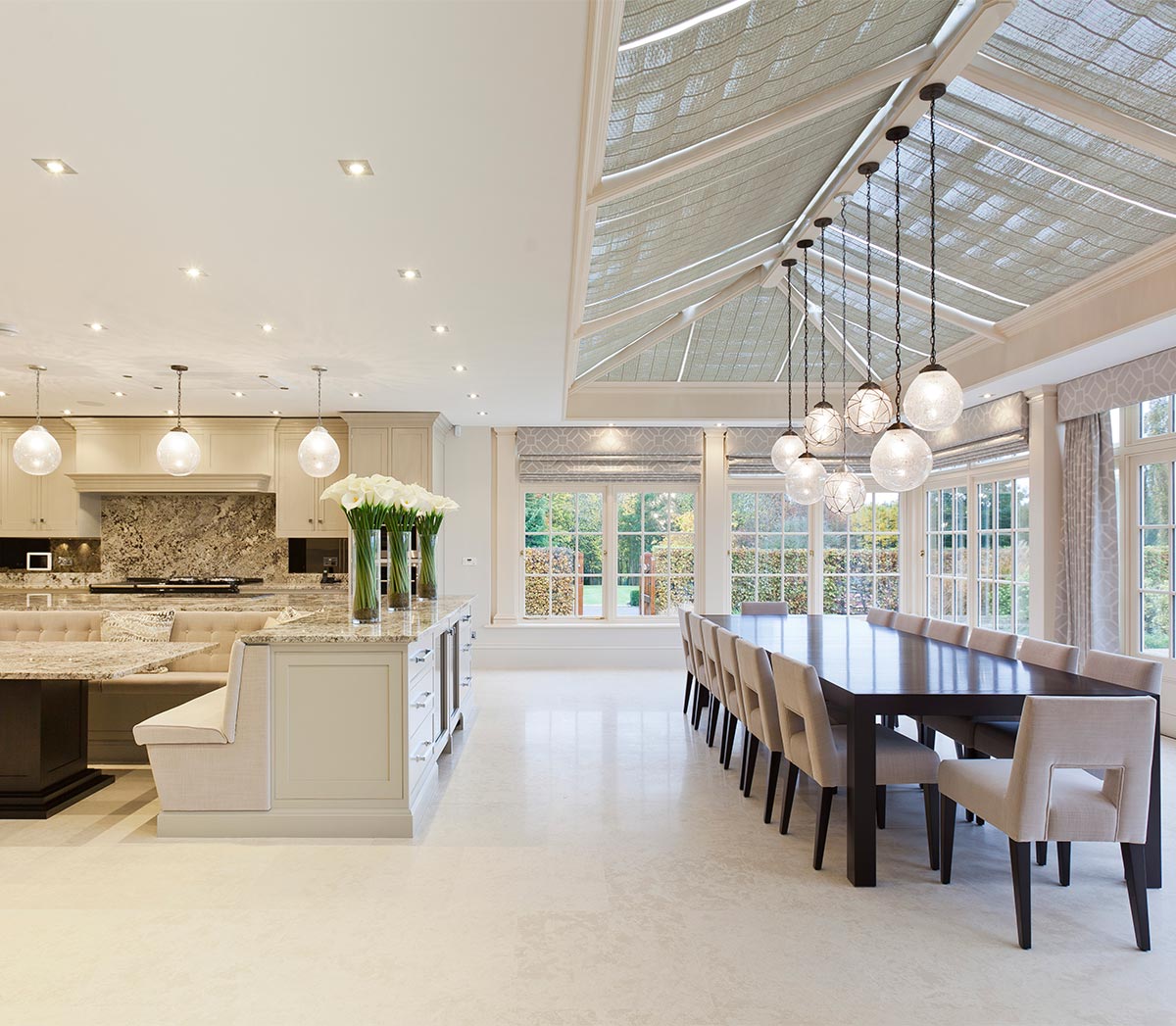

Expertly designed traditional kitchen orangeries are the perfect solution for those requiring a spacious, light-filled room which often becomes the social hub of the household.
A kitchen orangery should consider the practical requirements of this room, providing elements of solid wall construction for cooking areas and kitchen units, and also be a comfortable yet well-ventilated environment.
Many customers prefer to create a multifunctional space by creating a dining area within a kitchen orangery which also links seamlessly to the garden for outdoor entertaining.
Learn More: Read our article on how to extend your home with a kitchen orangery extension to learn more specifically about considerations and design ideas when planning a kitchen extension.

Solid construction orangeries are a carefully designed combination of traditional build, housing sets of doors and windows with a glazed roof, usually set behind a parapet wall. Such a structure may be deemed more suitable for some properties and the traditional build will typically incorporate sympathetic orangery building materials and style to the host building.
Masonry walls will provide a useful backdrop for growing plants and allow you to position lighting, pictures and furniture to create your ideal luxury living space.

Historically conservatories and orangeries were draughty, chilly and prone to condensation. This was mainly due to a lack of insulation in the framework, poor performing glass and ill-considered heating and ventilation in the room. These glazed buildings - for those who invest in a well designed and built structure, have come on a long way and can be used around the clock, 365 days a year. Advancements in glazing and improved insulation throughout the build are the main factors, whilst efficient and intelligent heating systems that can factor in fluctuations in solar gain and heat loss make the once-common issue of conservatories being too cold in winter is no longer a concern.
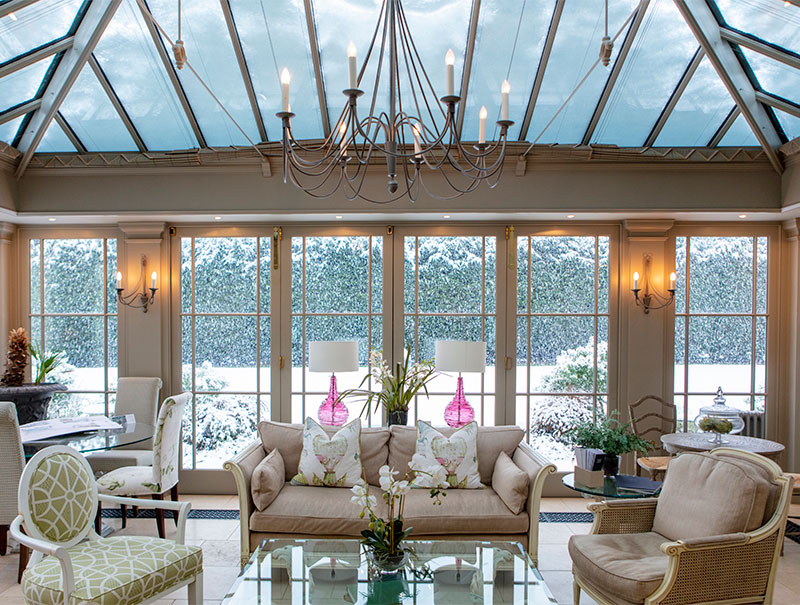

Today, the interpretation of an orangery is defined very much by design and construction, being generally more of a solid framework and incorporating a lesser proportion of glass, making it different from current and general understanding of a typical conservatory. To understand both the meaning of and distinction between the two structures, we have an extensive article on the difference between a conservatory and an orangery, that will help you understand the structural and aesthetic variations.
Read ArticleThe side structure of an orangery can be made up of many materials, depending on the look you are trying to achieve. The historical term orangery would have had a masonry side frame, usually stone, in which large sections of glass incorporating doors would have been incorporated to let light into the building. Today masonry comes in many forms including stone, rendered blockwork and brick.
For those looking for a timber orangery, it is essential to select the right timber for its function. Creating a bold colonnade effect with columns and entablature may use a variety of woods and unique to Vale, our structures incorporate robust metal classical columns that will not move or be affected by weather over the decades. All timber in our buildings is purchased from well managed sustainable forests.
Our structures also incorporate our brilliantly engineered roof system, completely unique to Vale that combines timber with metal. An internal metal core allows us to build over long expanses with very fine glazing rafters. The whole internal structure is clad in decorative mouldings and trins, creating a beautiful interior with a maintenance free exterior. All double glazed units are low E. Argon filled as standard therefore achieving a high level of insulation, whilst still providing a fine glaze-bar detail.

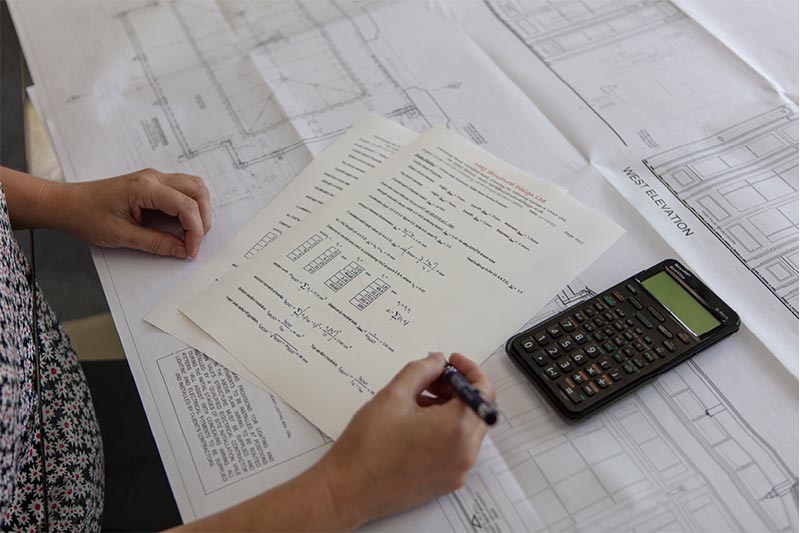
The Planning Permissions required for an orangery can depend on several factors, including your location, local building regulations, and the specific characteristics of the structure.
If your house is listed, you will certainly require Listed Building Consent. As most of our work is carried out on period properties, we prefer to obtain Listed permissions and we have a high success rate with local authorities.
We recommend you read our linked article below which covers planning permissions, structural calculations and other permissions and in-depth.
Read ArticleBrowse our case studies of inspiring bespoke orangery extensions to help build inspiration and gather design ideas your own project.
Explore our collection of information articles which each cover a topic relating to orangeries, these pages may be particularly helpful when seeking inspiration for your own project.

A guide to small orangeries - discover the benefits, design ideas and inspiration for smaller sized projects.
Read Article
Solid roof orangeries and conservatories - explore the design choices that come with the decision between a solid roof and a glass roof.
Read Article